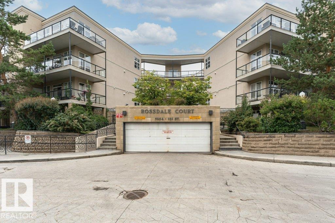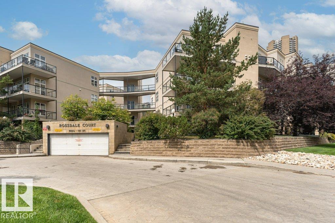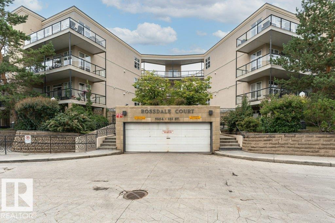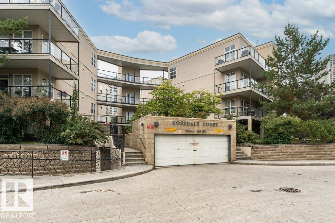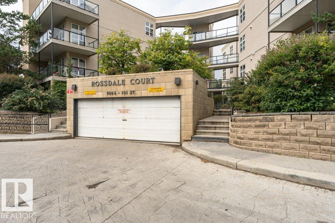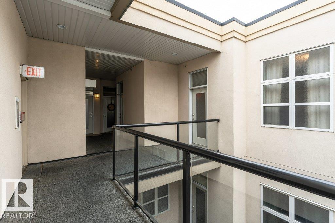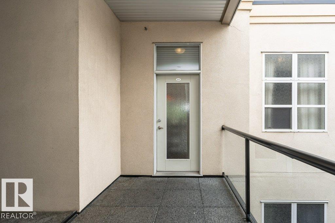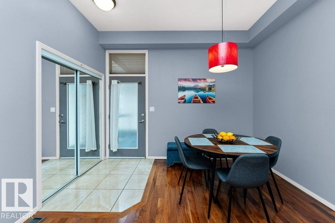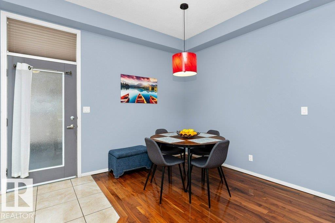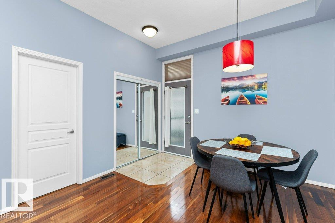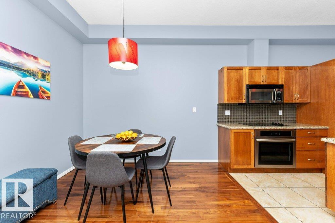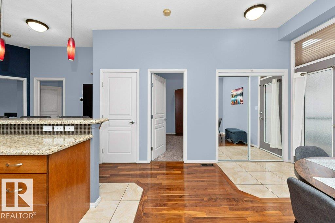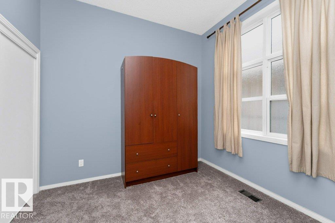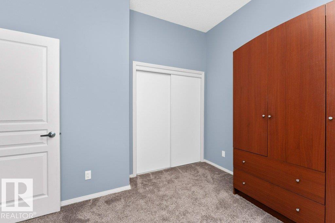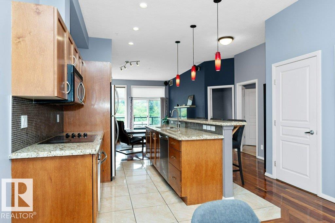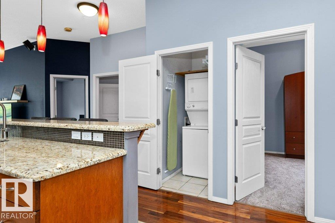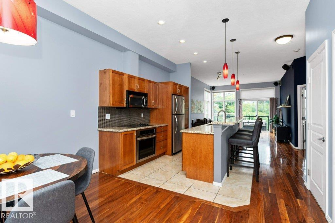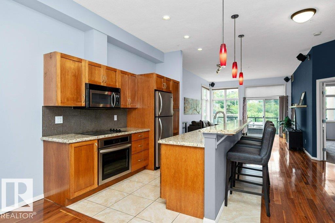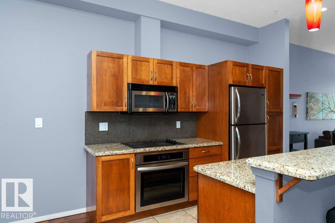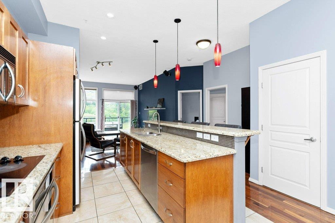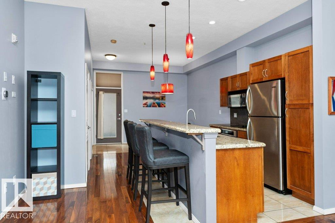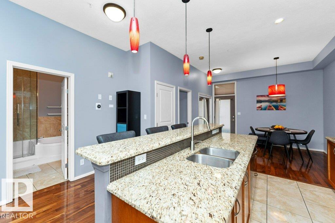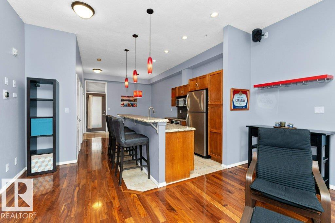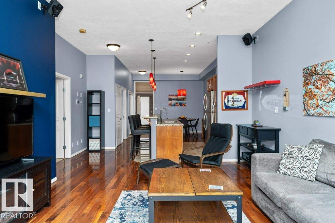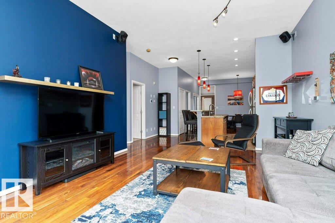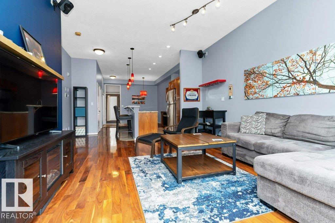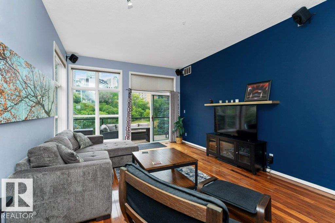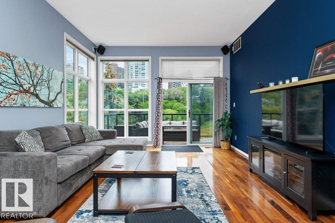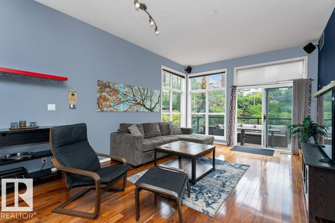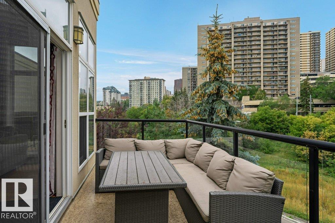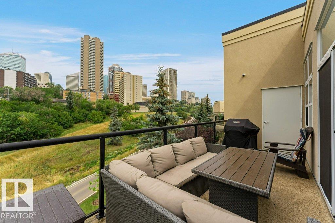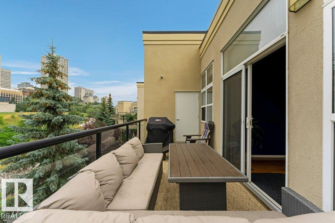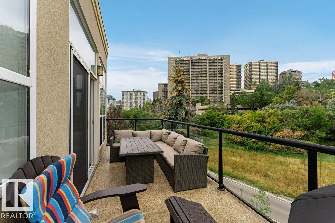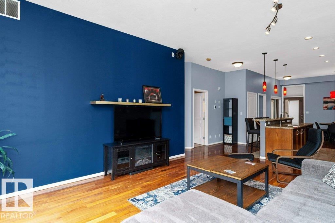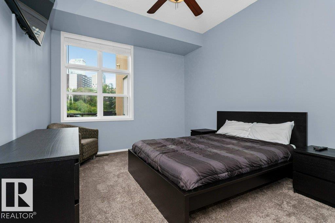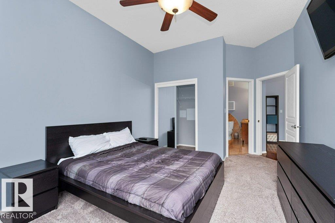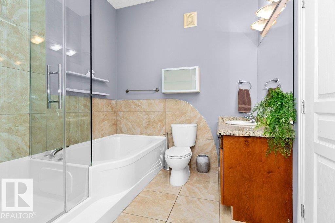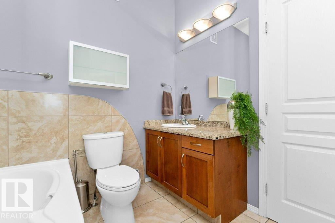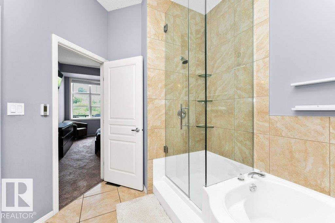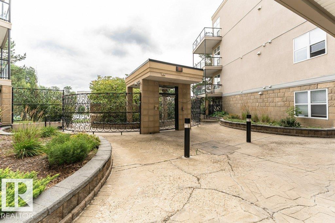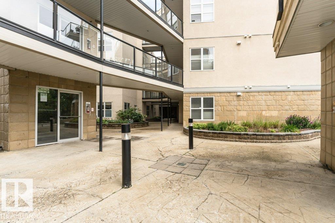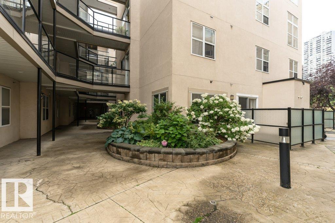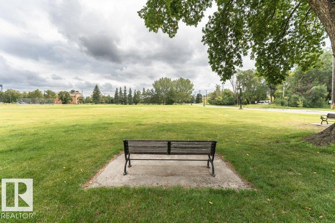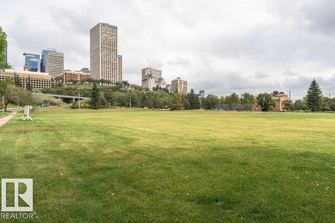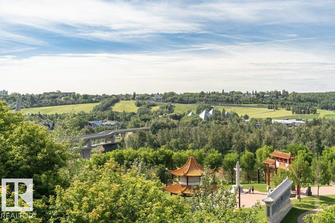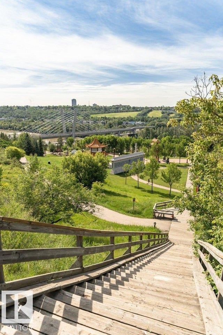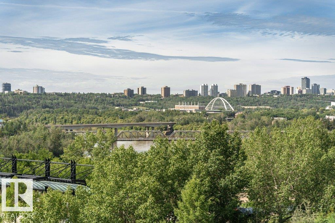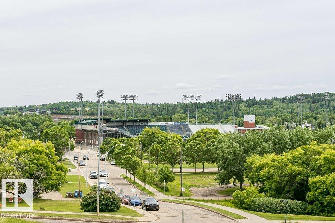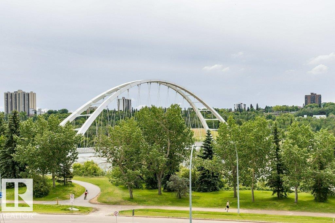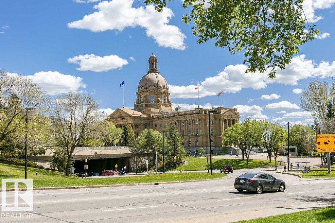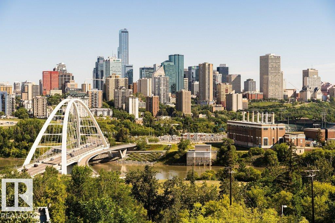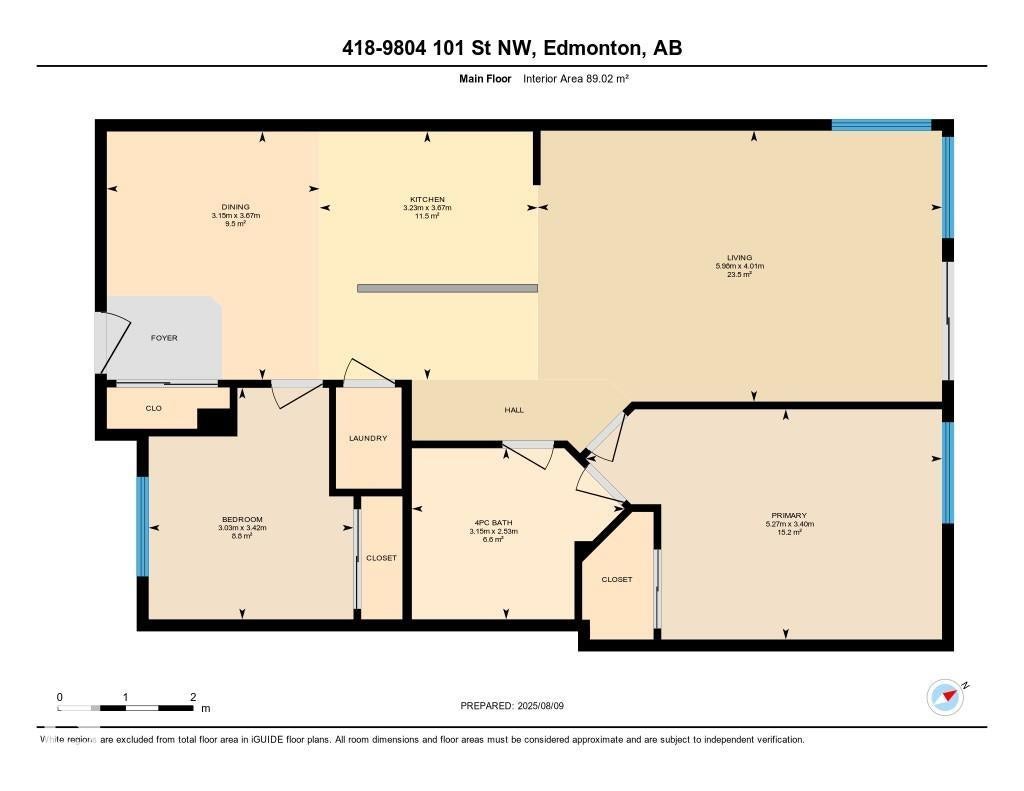TOP FLOOR CORNER UNIT WITH CITY VIEWS! Live in the heart of Rossdale, just steps from the River Valley & minutes to downtown. This 2 bed, 1 bath, 958 SqFt condo offers an open floor plan with hardwood floors, granite counters, stainless steel appliances, in-suite laundry, & floor-to-ceiling windows that flood the space with natural light. The massive primary bedroom features a walk-in closet, while the spacious second bedroom is perfect for guests, a home office, or flex space. The spa-like bath includes a glass shower & soaker tub. Enjoy recent upgrades including cook top-stove(2023), dishwasher (2024), carpets (2022), furnace (2021), hot water tank (2022), & central A/C (2022). Relax on your private balcony with sweeping views, & take advantage of underground heated parking, storage, & the building’s open-air pedway and glass elevator. Surrounded by green space with a 92/100 walk score—close to transit, shopping, & Telus Park—this is elevated city living in one of Edmonton’s most sought after locations!
Address
#418 9804 101 ST NW
List Price
$269,900
Property Type
Residential
Type of Dwelling
Apartment
Style of Home
Single Level Apartment
Transaction Type
Sale
Area
Edmonton
Sub-Area
Rossdale
Bedrooms
2
Bathrooms
1
Floor Area
958 Sq. Ft.
Lot Size
550.04 Sq. Ft.
Year Built
2001
Maint. Fee
$404.30
MLS® Number
E4452567
Listing Brokerage
RE/MAX River City
Basement Area
None, No Basement
Postal Code
T5K 2X3
Zoning
Zone 12
Parking
Heated, Stall, Underground
Parking Places (Total)
1
Community Features
On Street Parking, Air Conditioner, Closet Organizers, Deck, Detectors Smoke
Exterior Features
Golf Nearby, Landscaped, Picnic Area, Playground Nearby, Public Transportation, Schools, Shopping Nearby, View City, View Downtown, See Remarks
Heat Type
Forced Air-1, Natural Gas
Construction Materials
Wood, Stucco
Direction Faces
South
Exposure
North West
Foundation Details
Concrete Perimeter
Garage Type
No
Roof
Tar & Gravel
Access To Property
Paved
